E-mail : contato@litoralvertical.com


Litoral Vertical
(47) 9 9762-2021, detalhes do imóvel.
Edifício Yachthouse Residence Club - Balneário Camboriú
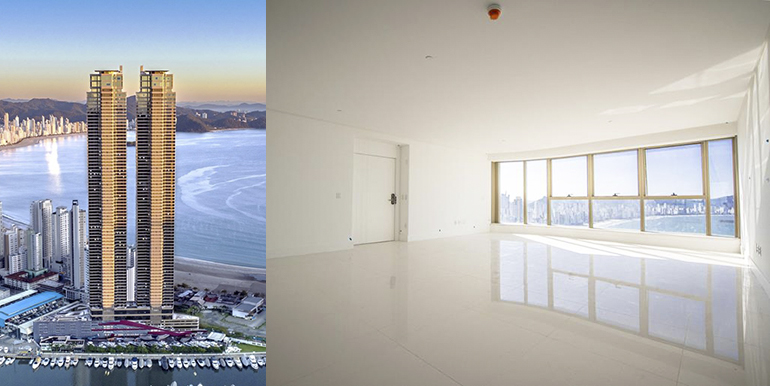
Código do Imóvel : QMA496
Venda r$7.990.000,00 - apartamento.
Imóveis » Apartamentos à Venda em Balneário Camboriú » Edifício Yachthouse Residence Club
Apartamento no Edifício Yachthouse Residence Club em Balneário Camboriú
O Edifício Yachthouse Residence Club é simplesmente um dos maiores empreendimentos residenciais do mundo, o maior do Brasil e também da América Latina. Edificado pela Pasqualotto & GT e inspirado no luxuoso universo náutico, fica localizado na Barra Sul de Balneário Camboriú, litoral norte de Santa Catarina.
A estrutura do local teve referência no estilo Pininfarina , renomado símbolo italiano que traz um design sofisticado e com muita classe. A segurança é outro ponto forte no planejamento dos edifícios, por isso, a construtora buscou por sistemas modernos e tecnológicos de última geração.
O empreendimento tem 281 metros de altura das duas torres gêmeas e seu condomínio conta com 81 pavimentos e 264 apartamentos, sendo dois por andar. Possui apartamentos amplos, com 04 suítes e linda vista para o mar, o verde da Mata Atlântica e o Rio Camboriú
A área de lazer impressiona com seus 10.000 m², com uma infraestrutura completa de lazer e entretenimento.
Tanto luxo e sofisticação em um empreendimento residencial não passaram em branco: o Yachthouse by Pininfarina ganhou ainda mais fama após diversas celebridades do Brasil e do mundo comprarem apartamentos neste fantástico empreendimento.
Vídeo do Edifício Yachthouse Residence Club:
O edifício yachthouse residence club:.
- 81 Pavimentos Cada Torre – 275 Metros de Altura
- 264 Apartamentos no Total
- 02 Helipontos Homologados Pela Anac (01 em Cada Torre)
- 02 Apartamentos Por Andar em Cada Torre
- 05 Elevadores de Última Geração em Cada Torre (6m/s – Sobem A Torre Inteira em Menos de 1 Minuto)
- Gerador Próprio de Energia Para Áreas Comuns e Elevadores
- Design Assinado Pela Pininfarina e Inspirado na Área Náutica
- Área de Lazer Enorme, Com 10.000 m²
- Fachada Com Pele de Vidro e ACM
- Hall de Entrada Com Pé Direito Alto
- Entrada de Serviço e Banhistas
- Box de Praia Individual
- Bicicletário
- Guarita de Segurança
- Área Para Funcionários do Condomínio, Vestiários, Cozinha e Depósitos
- As Áreas Comuns Serão Entregues Mobiliadas, Decoradas e Equipadas
- A Administração do Condomínio Será Feita Pela Própria Construtora Pelos Primeiros 05 Anos
- Obra da Pasqualotto & GT
- Localizado na Av. Normando Tedesco – Barra Sul
- Anexo ao Complexo da Marina Tedesco
- Entrega: 2023
A Área de Lazer do Yachthouse Residence Club – 7º Pavimento:
- 02 Quadras Poliesportivas
- 02 Playgrounds
- Espaço Criança
- Brinquedoteca
- Salão de Festas Infantil
- Lounge Infantil
- Home Cinema
- 02 Salões de Festas
- Sala de Jogos
- Piscina Adulto Com SPA
- Bar Molhado
- Praça de Fogo
- Bar Panorâmico
- Piscina Baby
- Piscina Criança
- Piscina Família Com SPA
- Piscina Jovens
A Área de Lazer do Yachthouse Residence Club – 8º Pavimento:
- Sala de Massagem
- Lounge Com Bar
- 02 Piscinas Aquecidas
- Piscina Infantil
- Deck Com SPA
- 02 Saunas Úmidas
- 02 Saunas Secas
- Espaço Mulher
- Espaço de Beleza
- Esteticista
- Banho Turco
O Apartamento do Yachthouse Residence Club:
- 04 Suítes, Sendo 01 Master Com Hidromassagem
- Vista Fantástica, Tanto Para o Mar Quanto Para o Rio/Bairro da Barra
- Espaço Gourmet
- Área de Serviço
- Dependência de Empregada Com Banheiro
- Sacada Técnica
- Acesso Pelo Hall Social e Pelo Hall de Serviço
- O Hall Social é Individual e Conta Com 2 Elevadores
- 03 Vagas de Garagem
- Área Privativa: 254 m²
O Investimento – Opções A Partir De:
R$7.990.000,00, vídeo de acompanhamento da obra – maio de 2023:.
Venha Conhecer Pessoalmente, Agende a Sua Visita!
Registro de Incorporação: 46679 – 2º Ofício de Registro de Imóveis de Balneário Camboriú – SC
OBS: Para maiores informações ou visitação, preencha o formulário abaixo ou ligue agora para (47) 99762-2021
Nota: 5 / 5. Votos: 2
Características
- 1 Suíte Master
- 3 Vagas Privativas
- Churrasqueira
- Sala de Festas
Maiores Informações

- Corretor: Julio C. Baggio
- Creci/SC: 31414
Contato por e-mail

Imóveis Similares
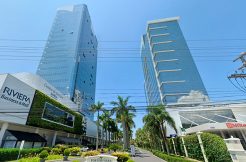
Riviera Business
Sala Comercial no Riviera Business – Praia Brava Imóvel localizado… Mais Detalhes
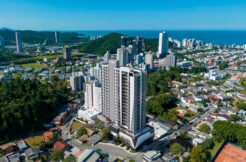
Edifício Adoratta
Apartamento no Edifício Adoratta na Praia Brava – Itajaí Para… Mais Detalhes
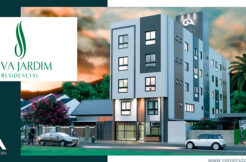
Edifício Silva Jardim
Apartamento no Edifício Silva Jardim em Balneário Camboriú Imóvel na… Mais Detalhes

File : Barra Tower, Baturité Lounge House, Ibiza Towers, Pharos e Yachthouse Residence Club Torre 1 e 2 em dezembro de 2018, Balneário Camboriú SC.JPG
File history, file usage on commons, file usage on other wikis.

Original file (3,360 × 2,520 pixels, file size: 3.75 MB, MIME type: image/jpeg )
Summary [ edit ]
Licensing [ edit ].
- to share – to copy, distribute and transmit the work
- to remix – to adapt the work
- attribution – You must give appropriate credit, provide a link to the license, and indicate if changes were made. You may do so in any reasonable manner, but not in any way that suggests the licensor endorses you or your use.
Click on a date/time to view the file as it appeared at that time.
You cannot overwrite this file.
There are no pages that use this file.
The following other wikis use this file:
- Lista de arranha-céus de Balneário Camboriú
This file contains additional information such as Exif metadata which may have been added by the digital camera, scanner, or software program used to create or digitize it. If the file has been modified from its original state, some details such as the timestamp may not fully reflect those of the original file. The timestamp is only as accurate as the clock in the camera, and it may be completely wrong.
Structured data
Items portrayed in this file, copyright status, copyrighted, copyright license, creative commons attribution 4.0 international, 20 december 2018, source of file, original creation by uploader, 7cda3b7546375d49da3f36be0f871d5d5507098c, 3,934,083 byte, 2,520 pixel, 3,360 pixel.
- Buildings in Balneário Camboriú
- Building construction in Balneário Camboriú
- Photographs taken on 2018-12-20
- Self-published work
Navigation menu

Yachthouse by Pininfarina
Balneário Camboriú

© Luís Henrique Bueno Villanova

You must be a CTBUH Member to view this resource.
Official Name
Other names.
Yachthouse Residence Club by Pininfarina
residential
# of Apartments
Map of buildings in complex.
Note: Only buildings that have GPS coordinates recorded are displayed.
List of Buildings in Complex
Subscribe below to receive periodic updates from CTBUH on the latest Tall Building and Urban news and CTBUH initiatives, including our monthly newsletter. Fields with a red asterisk (*) next to them are required.
We use cookies to improve your experience on our website. Review our Privacy Policy for more information.
- Products & services
- Innovations
Our Corporate Governance Report contains the information required by the Directive on Information Relating to Corporate Governance issued by the SIX Swiss Exchange.
Find out more about the Board of Directors of the Schindler Group.
The Board of Directors delegates certain duties to committees formed from its own members. It has appointed four standing committees.
Meet the Members of Group Executive Committee of the Schindler Group.
The Organizational Regulations of the Schindler Group are based on articles 716, 716a and 716b of the Swiss Code of Obligations and the Articles of Association of Schindler Holding Ltd.
Read the current binding German version of the Articles of Association of Schindler Holding Ltd., as well as the English translation.
Our Strategic Sourcing Organization works closely with our regional sourcing organizations to deliver competitive, innovative, and sustainable supply solutions for Schindler globally.
Our global purchasing organization is managed by a network of category and country teams, who work closely together to achieve maximum results.
The Category structure defines the global material and service categories supplying the Schindler Group and drives the management of the spend and the supply base.
- Our Sustainability Roadmap
We are continually searching for innovative ways to reduce the carbon intensity of our vehicle fleet. And, by increasing the use of remote monitoring and adaptive servicing of our products, we are further reducing the need to travel.
We are continuously looking for ways to do more to tackle climate change through minimizing our environmental impact at our sites.
Our global presence gives us access to the full spectrum of human diversity – reinforcing our ability to adapt and innovate.
Every day, we move more than 2 billion passengers, who rely on our products to get around – that means the safety and reliability of our products are critical.
We make a positive contribution to communities through our targeted Responsibility initiatives.
Quality and innovation guide our investments to improve the environmental performance of our products.
We pioneer smart mobility with our ideas & solutions, keeping an ever-growing urban world easily accessible and making each trip safe, efficient, and secure.
We are committed to increase sustainability and environmental awareness in our supply chain while maintaining high standards of safety & quality.
Information security is not the exclusive domain of our IT department – we want it to be everyone’s business. Building our cyber resilience is part of our corporate risk management approach and an ongoing effort.
All Schindler employees commit themselves to observe the highest ethical standards of professional and personal conduct in their interactions with …
In the Educate stage of the Compliance Program activities & processes are implemented which are designed to avoid compliance violations before they occur.
In the Examine stage of the Compliance Program processes to detect hints of possible violations ("Red Flags") are implemented.
In the Enforce stage of the Compliance Program suspicions of violations are investigated, corrective actions taken and the responsible employees sanctioned.
- Policies and reports
Schindler registered shares & participation certificates are traded on the Swiss stock exchange since November 1, 1971.
Data is delayed by at least 15 minutes. All quotes are in local exchange time.
Learn more about our capital structure and shareholders
Schindler's dividend policy is earnings-related and provides for a payout ratio of 35% to 65% of net profit attributable to shareholders of Schindler Holding Ltd.
Schindler is covered by various analysts. Their views, forecasts, and expectations may not necessarily reflect those of the company.
Schindler reports on its financial performance on a quarterly basis.
Schindler reports on its financial performance on a quarterly basis. The documents in the reporting archive are available online only. For an overview click the corresponding year.
We include certain non-GAAP measures in our Group Review comprise, which are not accounting measures as defined by IFRS.
- Financial calendar
- General meetings
- Investor Relations contact
Learn about the people, traditions, and values that motivate us to tackle the urban mobility challenges of the 21st century.
By building inclusive and diverse teams, we are laying the foundation for creativity, innovation, and effective decision-making.
Help us transform the world. We’re looking for driven professionals ready to solve society’s most pressing urban mobility challenges.
Our values are the foundation of everything we do and allow us to remain a leading global player in the elevator and escalator industry.
Discover the facts behind what makes Schindler a great company to work for.
Discover more about Schindler employee compensation packages and benefits – and why competitive salaries are just the start.
Finding the right balance between work and life can be tough. We make it easier through flexible modern policies designed to meet diverse needs.
The key to maintaining Schindler’s proud legacy is by making sure that all our people – at every level – remain trained and ready.
Discover how we take our most talented young professionals on an international and multidisciplinary 6-year journey to help their careers flourish.
International assignments are a key part of how we develop our people. Grow your career internationally with Schindler.
Whether you’re a lift technician or an engineer, we need people with experience and skill. Seasoned professionals make our elevator & escalator service company great!
Explore the extensive possibilities for students and recent graduates at Schindler.
- Open positions
- Ad hoc Announcements
- Press Releases English
- Press Releases German
- Stories & Insights
- Calendar & events
- Subscription service
- Media contact
Yachthouse Residence Club
The highest development in Brazil with our fastest residential elevators in the country.
In December 2020, the tallest building in Brazil will open its doors. Already topped out at 280 meters and 81 floors, the Yachthouse Residence Club, in the beach resort city of Balneário Camboriú, Brazil, will feature 17 Schindler elevators when completed.
The high standard development with its two towers will be served by 17 elevators. Ten of which (five in each tower) will be our high-end Schindler 7000 elevators, the fastest of its kind in a residential building in Brazil, allowing the top floor residents to get off the ground floor and reach their destination in 45 seconds.
Equipped with The PORT Technology
In addition, to the Schindler 7000 elevators, the buildings will feature seven other Schindler 3300 and Schindler 5500 elevators. All elevators will be equipped with our transit management system the PORT Technology, which will enable early calling and access control in the building.
Follow us on Social Media
- Products and services
- Corporate governance
- Sustainability Roadmap
- Environment
- Value chain
- Ethics and compliance
- Share information
- Why Schindler
- Who we look for
- Ad hoc announcements
- Press releases - EN
- Press releases - DE
- Calendar and events
- Get in touch
Schindler Management Ltd.
Headquarters
Zugerstrasse 13 6030 Ebikon Switzerland
Phone: +41 41 445 32 32
© Schindler 2024
- Terms & Conditions
- Privacy Notice
- Cookie Notice & Settings

Yachthouse Residence Club by Pininfarina Tower 1
Balneario Camboriu
Note: As this project is architecturally topped out, the data is based on the most reliable information currently available. This data is thus subject to change until the building has completed and all information can be confirmed and ratified by the CTBUH.

© Pinifarina

© Pasqualotto & GT

© Luís Henrique Bueno Villanova

© Jeferson Cherobin

You must be a CTBUH Member to view this resource.
Official Name
Name of complex.
Yachthouse Residence Club by Pininfarina
Architecturally Topped Out

Expected Completion
Avenida Beira Rio
Residential
Structural Material
All-Concrete
280.3 m / 919 ft
Floors Above Ground
# of apartments, # of elevators, top elevator speed, construction schedule.
Construction Start
Owner/Developer
Pasqualotto & gt.
Usually involved in the front end design, with a "typical" condition being that of a leadership role through either Schematic Design or Design Development, and then a monitoring role through the CD and CA phases.
Pininfarina S.p.A.
Subscribe below to receive periodic updates from CTBUH on the latest Tall Building and Urban news and CTBUH initiatives, including our monthly newsletter. Fields with a red asterisk (*) next to them are required.
We use cookies to improve your experience on our website. Review our Privacy Policy for more information.

- Últimas notas
- Series & Películas
- Ciencia & Tecno
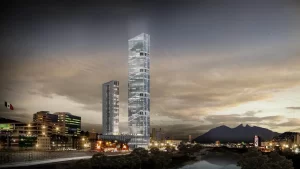
Cuáles son y dónde están los rascacielos más altos de Latinoamérica
Un repaso de cuáles son los rascacielos más altos de Latinoamérica. México, Panamá y Brasil, con más lugares en el Top Ten

Aunque los rascacielos más altos del mundo se ubican principalmente en Asia, Medio Oriente y Estados Unidos, Latinoamérica también ofrece varios buenos ejemplos respecto a este tipo de construcciones. En particular, los rascacielos más altos de Latinoamérica se concentran en pocos países: México, Chile, Brasil y Panamá, principalmente.
Desde CONOCEDORES.com® elaboramos un listado con los diez principales exponentes del rubro.
Los rascacielos más altos de Latinoamérica
1 – Torre Obispado ( México )
La construcción que encabeza este listado fue inaugurada en 2020 y cuenta con una altura de 305,3 metros.
2 – Gran Torre de Santiago ( Chile )
También conocida como Costanera Center, posee una altura de 300 metros y es la principal referencia en la capital de Chile. Conviven allí un centro comercial, dos hoteles y oficinas.
3 – One Tower ( Brasil )
Con 290 metros, este rascacielos se ubica primero en altura dentro de Brasil. Ubicado en el balneario Camboriú, tiene 290 metros, distribuidos en 77 plantas.
4 – JW Marriot ( Panamá )
Este edificio alcanza una altura de 284 metros y tiene usos mixtos. En sus 70 pisos conviven 369 habitaciones, tres restaurantes y bares, dos piscinas, siete salones de eventos y un club de playa privado.
5 – Torre Vitri ( Panamá )
También ubicado en la capital de Panamá,. este rascacielos es un espacio residencial de 75 pisos y 275 metros de altura, ubicado al final de la Avenida Paseo del Mar, en el sector de Costa del Este.
6 – Yachthouse Residence Club Torre 1 y 2 ( Brasil )
Este par de edificios terminó de construirse en 2020 y alcanza una altura de 280,3 metros. Se ubican en el balneario Camboriú, al sur de Brasil.
7 – Torre KOI ( México )
Es el segundo edificio más alto de México y se ubica en San Pedro Garza García, Nuevo León. Su altura es de 279,5 metros y tiene 67 pisos, así como 9 niveles de estacionamiento.
8 – Torre Mitikah ( México )
Emplazado en Ciudad de México, es la principal referencia del centro urbano de usos mixtos Mitikah. Su construcción inició en 2008, reanudó en el 2015 y se concluyó a mediados del 2021. Alcanza los 267,3 metros de altura.
9 – Bicsa Financial Center ( Panamá )
Es un rascacielos mixto de 68 pisos ubicado en la Avenida Balboa, Panamá. Se levanta frente a la Cinta Costera y se destaca por su frente totalmente vidriado. La estructura tiene 267 metros de altura.
10 – The Point ( Panamá )
Inaugurado en 2010, también está emplazado en la capital de Panamá. Llega a 266 metros y posee 67 pisos.

CONOCEDORES.com® es la revista de viajes más leída de Latinoamérica, con el equipo de expertos más talentoso, reviews y producciones exclusivas y recomendaciones para viajar mejor.
Some of our content may contain marketing links. If you buy or subscribe from a CONOCEDORES.com® link, we may earn a commission. Our editorial teams and journalists are not influenced by our affiliate partnerships.

Más por conocer

Adelanto: así serán los nuevos uniformes de Delta Air Lines
En asociación con la icónica marca de moda Gap, este es un adelante de cómo serán los nuevos uniformes de Delta Air Lines
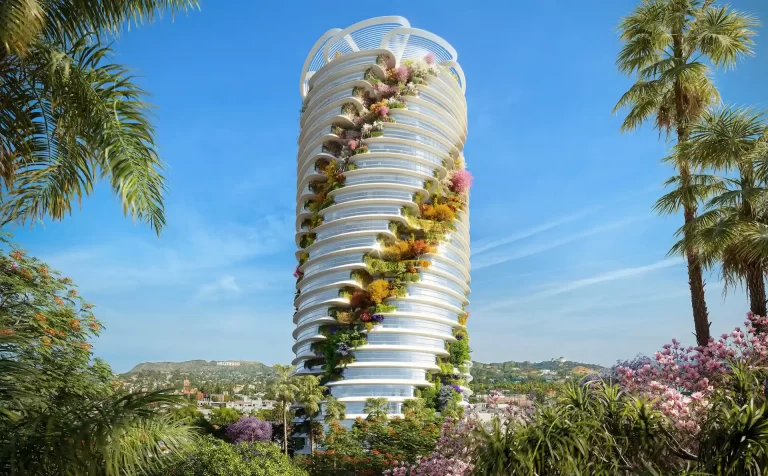
The Star: el nuevo rascacielos más lindo en Hollywood, Los Ángeles
No será el rascacielos más alto, pero seguramente el más lindo de Hollywood. Así será The Star, en imágenes

Los países más felices del mundo en 2024: Finlandia, puesto uno
Mientras Finlandia ocupa el puesto uno en el ranking de los países más felices del mundo en 2024, Afganistán aparece en el último lugar
Los mejores países del mundo para vivir en 2023
Mundial 2026: los mejores hoteles 5 estrellas en nueva york, ¿qué significan tribeca, soho, nomad y otros barrios de nueva york, así es el museo de star wars en méxico: un tour imperdible para fans, ¿qué trámites son necesarios para emigrar a italia y trabajar legalmente, ¿qué significa no show en un pasaje o aerolínea y por qué no perder un vuelo, ¿qué trámites hay que hacer para emigrar a españa y trabajar legalmente, ¿si se pierde el vuelo de ida de un pasaje de avión, se pierde el de regreso, review cirque du soleil michael jackson one: el show para ver en las vegas, ¿cómo leer online los libros de la serie fundación, estos son los nombres de los huracanes desde 2023 a 2027, cómo realizar el trámite para obtener la visa de canadá para turismo, google maps revela la ubicación exacta del titanic, ¿por qué, cómo y dónde leer los libros de fundación de asimov, ¿cuáles son y dónde ver las momias más antiguas del mundo, los peores huracanes de la historia: desde 1780 a la actualidad, ¿en qué ciudades y estadios de estados unidos se jugará el mundial 2026, 5 destinos imperdibles para festejar año nuevo, todos los eclipses de sol y de luna en 2024 y 2025: calendario de fechas, review trump chicago: el hotel con la mejor vista de la ciudad y mucho más, review hotel four seasons ginebra: mucho más que el primer hotel de la ciudad, estos son los códigos de aeropuertos de todo el mundo, estos son los rascacielos más altos del mundo: ranking 2023, cómo ver la estación espacial internacional iss desde el celular, las nuevas fechas de estreno de las películas de marvel en 2024 y 2025, huma: así es el único rooftop de punta del este en imágenes.
Conocedores

Academia.edu no longer supports Internet Explorer.
To browse Academia.edu and the wider internet faster and more securely, please take a few seconds to upgrade your browser .
Enter the email address you signed up with and we'll email you a reset link.
- We're Hiring!
- Help Center

Skyscrapers in the Twenty-First Century City: A Global Snapshot

2018, Buildings Journal
The first two decades of the twenty-first century represent a major milestone in skyscraper developments. By analyzing extensive data, the research presented here contrasts building activities of skyscrapers before and after the turn of the 21st century. It examines tall buildings in the world’s major continents (Asia, Europe, North America, Oceana, Middle East, South America, Central America, and Africa) and their respective cities including Shanghai, Beijing, Shenzhen, Bangkok, London, Moscow, New York, Chicago, Miami, San Francisco, Melbourne, Sydney, Dubai, Doha, Riyadh, Tel Aviv, São Paulo, Panama City, Mexico City, and Nairobi. By using nearly 40 tables and 80 maps, the paper highlights the rapid activities of building significant skyscrapers at greater heights, elucidates the changes in functions and services, and delineates shifts in spatial patterns and visual impact.
Related Papers
International Journal of High-Rise Buildings
Kheir Al-Kodmany
sepide nejati
The tall building is the most dominating symbol of the cities and a human-made marvel that defies gravity by reaching to the clouds. It embodies unrelenting human aspirations to build even higher. It conjures a number of valid questions in our minds. The foremost and fundamental question that is often asked: Why tall buildings? This review paper seeks to answer the question by laying out arguments against and for tall buildings. Then, it provides a brief account of the historic and recent developments of tall buildings including their status during the current economic recession. The paper argues that as cities continue to expand horizontally, to safeguard against their reaching an eventual breaking point, the tall building as a building type is a possible solution by way of conquering vertical space through agglomeration and densification. Case studies of some recently built tall buildings are discussed to illustrate the nature of tall building development in their respective cities. The paper attempts to dispel any discernment about tall buildings as mere pieces of art and architecture by emphasizing their truly speculative, technological, sustainable, and evolving nature. It concludes by projecting a vision of tall buildings and their integration into the cities of the 21st century.
Progress in Human Geography
Donald McNeill
Fahad Alotaibi , Dr. Brian R. Sinclair
Skyscrapers loom large in our urban centers, defining skylines, consuming blocks and shaping social fabric (Alotaibi & Sinclair, 2015). They contain our businesses, incorporate our shopping malls and increasingly include our homes. Cities around the world engage constantly in a frantic race towards the heavens. Whose buildings will be the tallest? Where does function end and vanity begin? What contributions do these emerging edifices make to the civic realm? And, what potential do they hold for improving our quality of life? The race upwards dates back to the late 19 th century when the first skyscraper was erected in Chicago, with New York City taking the lead a few years later, resulting in this typology of building dramatically evolving as time marched ahead. Until now the tall building has been considered, albeit with ample controversy and debate, a prominent symbol of a city's growth and prosperity; also representing land efficiency, economic value, corporate ambition, individual power, and great potential for more sustainable environments. The future reaches even higher while the demand for skyscrapers burgeons. However, to better meet shifting expectations, demands and responsibilities, this typology needs to be critically considered, redefined, reinterpreted and redesigned through the interrelated lenses of environmental psychology, building performance and urban planning. Moreover, there are numerous challenges confronting the tall building: issues of vertical transportation; aspects of human interaction with the building, including satisfaction of occupants' psychological and physiological needs; and attention to the urban realm, including how to better integrate the building with the city's fabric in a way that adds more value. Advanced technology in building construction and elevator systems, among others, pave the way for skyscrapers to grow taller and taller. Today's super-tall buildings are no longer single purpose skyscrapers, rather they are considered mixed-use vertical cities with many facilities and functions available to occupants & users. Structures such as the Burj Khalifa, Shanghai Tower, and Kingdom Tower, as cases in point, take the typology in unprecedented directions. Many aspects of this new breed of building need to be evaluated and explored, such as the concept of sky-streets that provide a sense of place. Based on statistics from the Council for Tall Buildings and Urban Habitat (CTBUH, 2015), approximately 90% of future super-tall buildings will be built in two international regions – Asia and the Middle East. The authors review current practices associated with tall buildings, and interpret the advanced and cutting-edge technologies realized through the development of exemplary contemporary towers. Following an assessment of a range of case study towers, the researchers present a holistic approach to the design, delivery & occupation of tall buildings, bringing together different aspects of place, attending to the occupants, linking outdoor with indoor, using sky-bridges to connect towers & communities, and emphasizing the inter-woven structural, regulatory, sociological, psychological, environmental, and urban ethos of such buildings. The present paper moves beyond conventional technological aspects of the tall building in order to pursue more culturally, psychologically and socially-engaged buildings. This paper addresses the present challenges and future possibilities of tall buildings by first focusing on two main geographical areas that globally dominate tall building construction: Asia and the Middle East. It also explores new perspectives-constructively considering perception, performance and place-making as central contributors to the innovation and emergence of a next generation of this remarkable architectural typology.
International Journal of Architectural Research
Journal of Urban Technology
Oxford Research Encyclopedia of American History
Elihu Rubin
The tall building—the most popular and conspicuous emblem of the modern American city—stands as an index of economic activity, civic aspirations, and urban development. Enmeshed in the history of American business practices and the maturation of corporate capitalism, the skyscraper is also a cultural icon that performs genuine symbolic functions. Viewed individually or arrayed in a “skyline,” there may be a tendency to focus on the tall building’s spectacular or superlative aspects. Their patrons have searched for the architectural symbols that would project a positive public image, yet the height and massing of skyscrapers were determined as much by prosaic financial calculations as by symbolic pretense. Historically, the production of tall buildings was linked to the broader flux of economic cycles, access to capital, land values, and regulatory frameworks that curbed the self-interests of individual builders in favor of public goods such as light and air. The tall building looms ...
Richard Hassell
E3S Web of Conferences
Victor Multanen
Tall buildings have become a prevalent typology around the world. They carry benefits for the entrepreneur (profits) and the local authority (municipal taxes), the architect and the tenants (prestige). Yet little is known about the actual needs of the building itself, the fact that its different levels are exposed to different climatic conditions, thus have different energy needs, or the contingencies involved in living high up in, or down around them. This paper presents results of ongoing research, including tall buildings’ microclimatic peculiarities with height and ensuant energy needs; building envelope design and energy efficiency; microclimatic peculiarities created on the pedestrian level; and environmental quality. Specific modules results have been published in several papers, while additional work is ongoing, since this building prototype and its implications are still mostly poorly understood. Such work ties into climate change and the built environment, public health, s...
Anastasia Martini-Ridley
RELATED PAPERS
The Journal of Invasive Cardiology
Rohit Arora
Journal of Heterocyclic Chemistry
Sylvain Rault
Revista De Estudios Politicos
Carmen González Enríquez
Microbiologia Medica
Stefania Giglio
Acta Cirurgica Brasileira
Rosana Leite de Melo
Grondboor en Hamer
Huibert van den Brink
JETP Letters
Igor Dmytruk
Research Journal Of Politics, Economics and Management
Yılmaz Özkan
BioMed Research International
Robert Dymarek
Ana Lucía Araujo Raurau
ACS Applied Nano Materials
Parimal Karmakar
ISRN Surgery
Mehmet Yildirim
Journal of Sustainable Development
zahoor ahmad
Benedict Tan
Archeologia a Pietrabbondante
Anna Dionisio , Magdy Tawfik
Proceedings of the National Academy of Sciences of the United States of America
Changde Cheng
Heart rhythm : the official journal of the Heart Rhythm Society
Divyang Patel
The American Journal of Tropical Medicine and Hygiene
Kassahun Belay
Ahmed Abd Rabou
Michael Fanselow
International Journal of Language Academy
Serpil SOYDAN
Yüzüncü Yıl Üniversitesi Tarım Bilimleri Dergisi
rasoul mohammadi
Frontiers in Veterinary Science
Mahmoud Hassan
IEEE Transactions on Applied Superconductivity
Reza Sharify
Biology of Blood and Marrow Transplantation
Jorge Ramirez
See More Documents Like This
RELATED TOPICS
- We're Hiring!
- Help Center
- Find new research papers in:
- Health Sciences
- Earth Sciences
- Cognitive Science
- Mathematics
- Computer Science
- Academia ©2024
Barin Residence Hotels
+7 499 490 27 10.

Not a member?
Join Barin Residence Club and get a discount up to 15%
Barin Residence Club

«Barin Residence» hotels in the center of Moscow

BARIN RESIDENCE MYASNITSKAYA ****
Milyutinskiy pereulok, 2/9, moscow.
Located within 1 km of Red Square and 500 m of Central Children’s Store. Among the facilities of this property are a Sky Lounge with amazing city view, a 24-hour front desk and room service, along with free WiFi throughout the property. Private parking is also available.
It offers air-conditioned rooms with free Wi-Fi and a private bathroom. All units in the hotel are equipped with a flat-screen TV. Family rooms are available.
Buffet breakfast is served daily.
24-hour front desk.
GUM Department Store is 1.6 km from the accommodation, while Saint Basil's Cathedral is 1.7 km away.
Krasnoselsky is a great choice for travellers interested in convenient public transport, parks and walking.
This is our guests' favourite part of Moscow, according to independent reviews.
We speak your language!
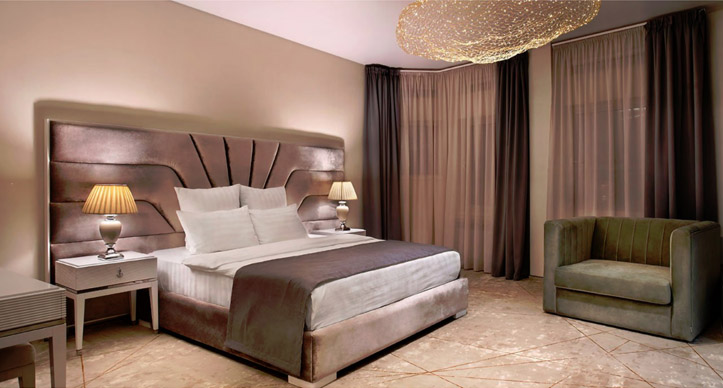
BARIN RESIDENCE GRAND ****
Milyutinskiy pereulok, 2, moscow.
Barin Residence Grand hotel is located in Moscow, 1 km from Red Square and 500 m from Central Children’s Store. It offers a terrace and free private Parking. There is also a Sky Lounge with amazing city view.
It offers air-conditioned rooms with free Wi-Fi and a private bathroom. Family rooms are available.
Popular sights such as GUM Department store, Red square and St. Basil's Cathedral are close to the hotel
Myasnitskaya street, where you can find many restaurants, cafes and shops, is 100 metres away.
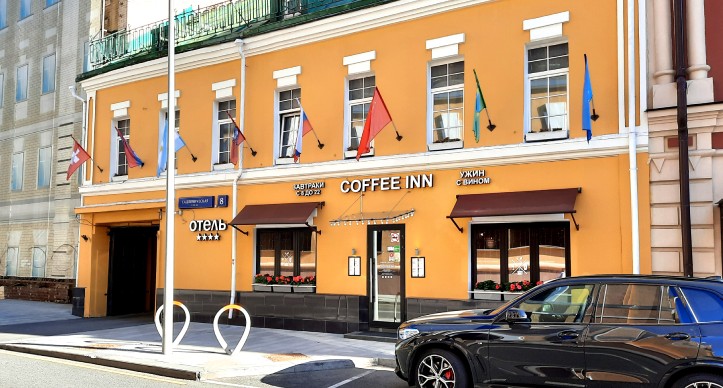
BARIN RESIDENCE CENTRE ****
Moscow, sadovnicheskaya st, 8.
Barin Residence Centre is set in Moscow, within a 5-minute walk of Zaryadye Park and 600 metres of Saint Basil's Cathedral. Popular points of interest around the property include The Kremlin and Lenin Mausoleum. Staff on site can arrange airport transfers.
Guests at the hotel can enjoy a continental breakfast.
Speaking English and Russian, staff are ready to help around the clock at the reception.
GUM Department Store is 900 metres from Barin Residence Centre.
Zamoskvorechye is a great choice for travelers interested in history, museums and culture.
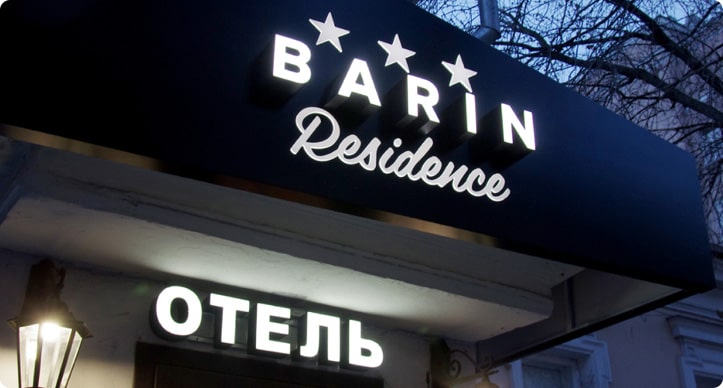
BARIN RESIDENCE TVERSKAYA ***
Moscow, staropimenovskiy pereulok, 11/6.
Offering free WiFi, Barin Residence is located in Moscow and occupies a historic 19th-century mansion. With free parking available to all guests, the Moscow Art Theater and Bolshoi Theater are both within a 10-minute stroll from the property.
Each room includes a TV and cable channels. There is also a dining table. Featuring a bath or a shower, the private bathroom also comes with a hairdryer and bathrobes. Guests can enjoy city view from the room. Extras include a desk, bed linen and ironing facilities. Fans are available upon request.
At Barin Residence there is a 24-hour front desk.
The hotel is a 7-minute walk from State Historical Museum and a 10-minute walk from Red Square. The Kremlin is 0.9 mi away.-->